Husband and I Renovated a 34 m² Apartment on a Budget – See the Amazing Before and After
A couple decided to buy their own place after moving to a new city. Since they were on a tight budget, they chose a small one-room apartment that was only 34 square meters. However, the couple didn’t like the old interior of the flat, so they asked designers to help them create a unique and comfortable space that fit their style.
With the help of the designers, the apartment was completely transformed. What was once a simple, outdated space became a cozy, modern home that the couple loved. Despite its small size, the new design made the apartment feel more open and functional, perfect for their needs.
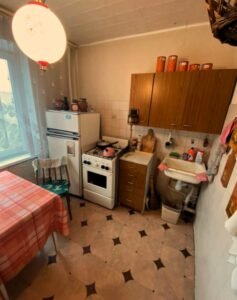
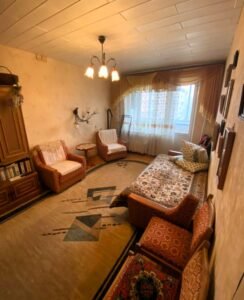
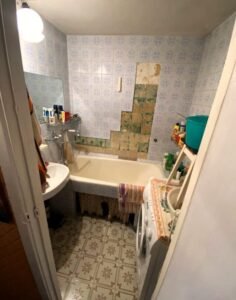
**Entrance Hall**
In the hallway, the walls were smoothened and painted with light, moisture-resistant paint. The floor was covered with porcelain tiles that look like marble. At the entrance, there are decorative wooden panels with hooks for hanging clothes. Next to them, a wall-mounted console with a mirror and a turquoise pouffe were added. Between the kitchen and the room, a spacious storage cabinet with turquoise doors was installed to keep things organized.
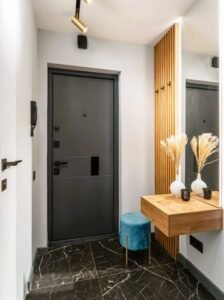
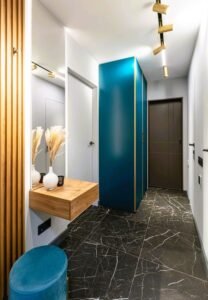
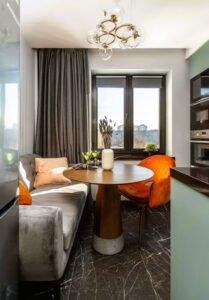
**Kitchen**
The kitchen floor is covered with the same porcelain tiles as the hallway. A refrigerator is placed at the entrance, and behind it, there is a dining area with a round table and a cozy sofa. Behind the sofa, there’s an accent wall featuring a mural and decorative panels that add a stylish touch to the space.
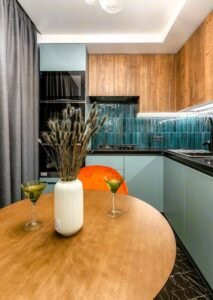
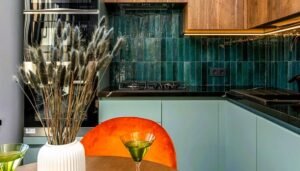
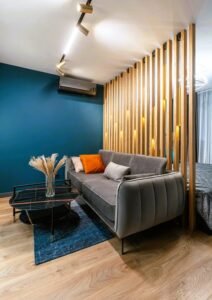
On the opposite side, there’s a corner kitchen set in green and wood tones. The backsplash is tiled in a blue-green color, adding a vibrant touch to the space.
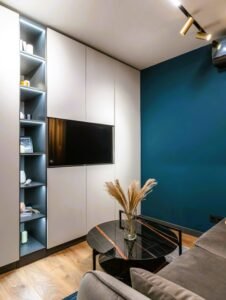
**Room**
The living room, right by the entrance, features blue walls and laminate flooring. To the left of the entrance, there’s a storage system with a TV. On the opposite side, a large grey sofa is positioned, and a slatted partition separates the space into different zones.
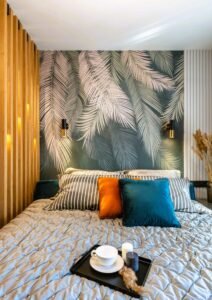
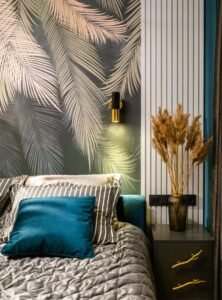
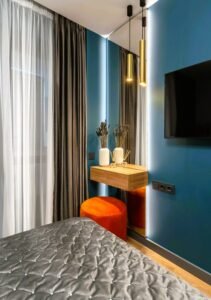
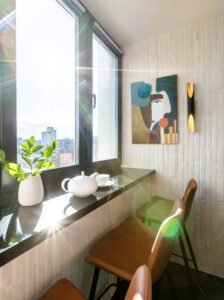
**Room**
Behind the partition, there’s a sleeping area with a double bed, a bedside table, a TV, and a compact dressing table. The wall behind the bed features a mural with three-dimensional panels. On the balcony, a bar counter was installed.
**Bathroom and WC**
The bathroom and toilet are designed with classic white and black rectangular tiles, along with tiles featuring a geometric pattern.

